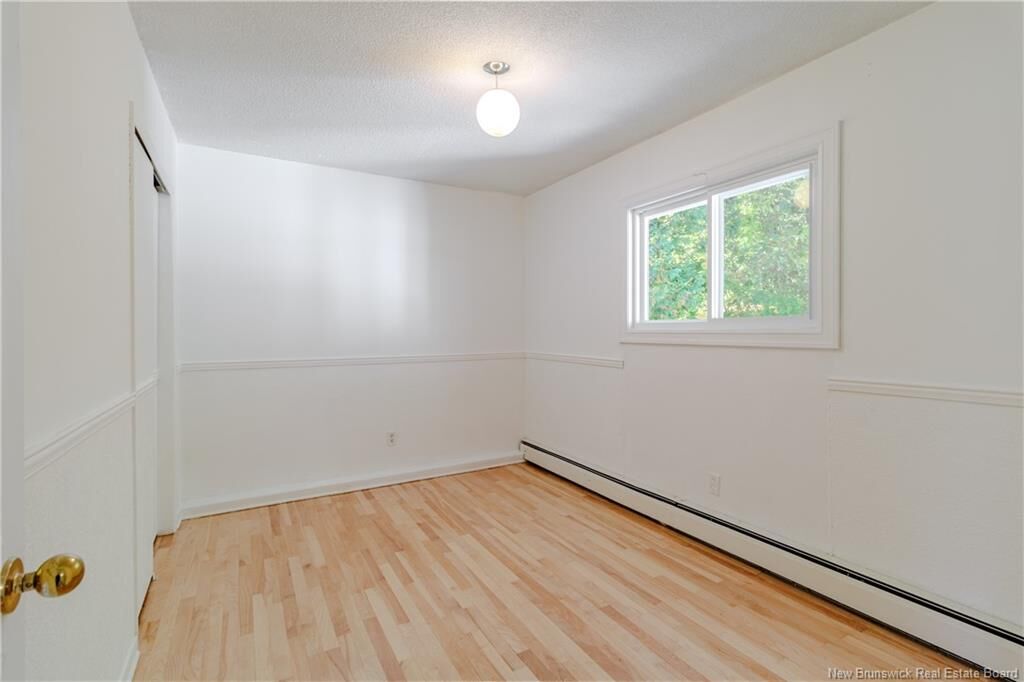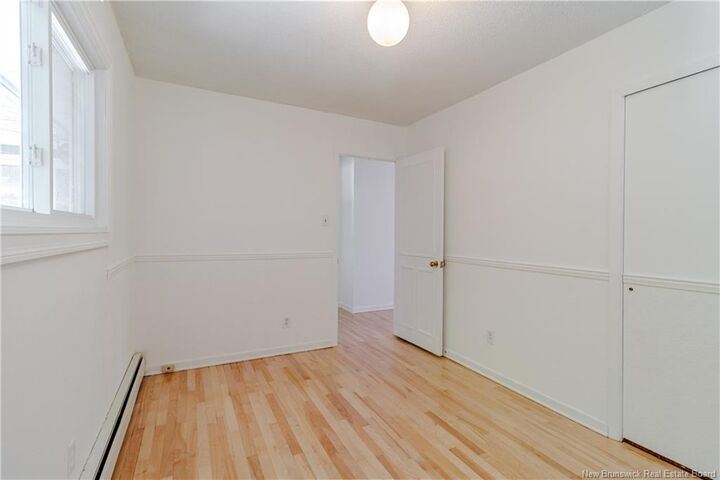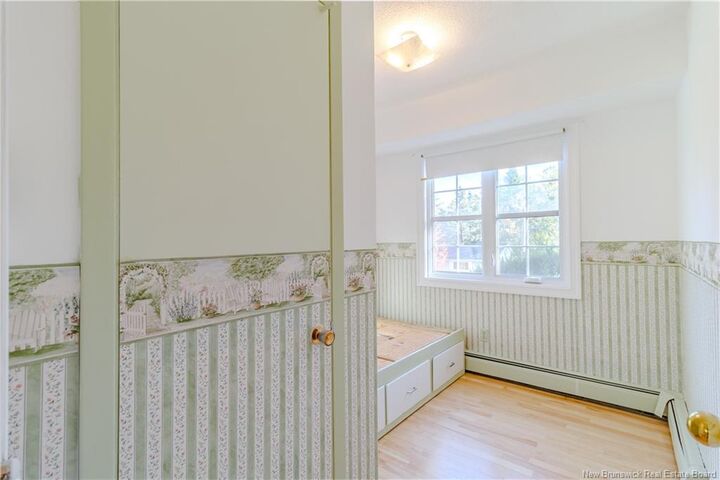


Listing Courtesy of: NEW BRUNSWICK REAL ESTATE BOARD / Exit Realty Advantage / Kate Mammen
225 Woodbridge Street Fredericton, NB E3B 4R4
Active
$374,500 (CAD)
OPEN HOUSE TIMES
-
OPENThu, Oct 165:00 pm - 7:00 pm
-
OPENSat, Oct 182:00 pm - 4:00 pm
-
OPENSun, Oct 192:00 pm - 4:00 pm
show more
Description
"How do I love Skyline Acres? Let me count the ways!" Oh, if Elizabeth Barrett Browning could only have known of this most adored neighbourhood, she would have noticed the prevalence of the number 'five'. Why? Because this community is pretty much FIVE minutes from anything. Five minutes to uptown; 5 minutes to downtown; 5 minutes to schools and universities; 5 minutes to the Dr. Everett Chalmers Hospital and the Stan Cassidy Rehabilitation Centre. There are at least 5 parks - (7 actually), and 5 schools, including 2 French Schools and two Universities. And by the way, both Forest Hill and Liverpool St schools offer French Immersion. However, we all know that there are WAY MORE than 5 reasons to consider raising your family in this incredible community! So, for now, let’s chat about this remarkable family home. It has had been lived in by one family who maintained it in an exemplary manner over the decades. An addition (1985) provided immense space and loads of natural light. Further upgrades over time include: hardwood flooring (2009); paved driveway (2009); insulated fibreglass oil tank (2010); 5 window replacements (2010); new roof shingles (2023) – to name a few. This home in this neighbourhood, is exactly where family life is nurtured. Remarkable neighbours and an abundance of ‘returning’ families, (now each with their own families), help make this the ideal location for YOUR family to prosper and grow. What more could you possibly ask of your next potential home?
MLS®:
NB128510
NB128510
Taxes
$5,953(2025)
$5,953(2025)
Lot Size
0.25 acres
0.25 acres
Type
Single-Family Home
Single-Family Home
Year Built
1973
1973
Style
Bungalow
Bungalow
County
Fredericton
Fredericton
Listed By
Kate Mammen, Exit Realty Advantage
Source
NEW BRUNSWICK REAL ESTATE BOARD
Last checked Oct 16 2025 at 7:35 PM GMT-0300
NEW BRUNSWICK REAL ESTATE BOARD
Last checked Oct 16 2025 at 7:35 PM GMT-0300
Bathroom Details
Interior Features
- Fireplace(s)
- Single-Level Living
- Laundry
- Primary – Main Floor
Property Features
- Landscaped
- Sloping/Terrace
- Treed
- Fireplace: 0
- Foundation: Concrete
Heating and Cooling
- Oil
- Baseboard
- Electric
- Forced Air
- Heat Pump - Ductless
- Air Exchanger
Basement Information
- Partially Finished
Flooring
- Cushion/Tile/Lino
- Carpet
- Hardwood
Exterior Features
- Masonite/Colour Lock
- Shingles
- Roof: Asphalt Shingle
School Information
- Elementary School: Liverpool Street Elementary School (2-5)
- Middle School: Bliss Carman Middle School (6-8)
- High School: Fredericton High School (9-12)
Garage
- Attached
- Single
Location
Estimated Monthly Mortgage Payment
*Based on Fixed Interest Rate withe a 30 year term, principal and interest only
Listing price
Down payment
%
Interest rate
%Mortgage calculator estimates are provided by EXIT Realty Advantage and are intended for information use only. Your payments may be higher or lower and all loans are subject to credit approval.
Disclaimer: Copyright 2025 The New Brunswick Real Estate Board, All rights reserved. This information is deemed reliable, but not guaranteed. The information being provided is for consumers’ personal, non-commercial use and may not be used for any purpose other than to identify prospective properties consumers may be interested in purchasing. Data last updated 10/16/25 12:35

